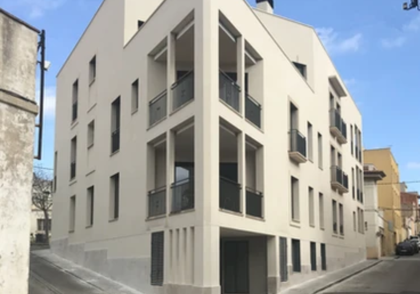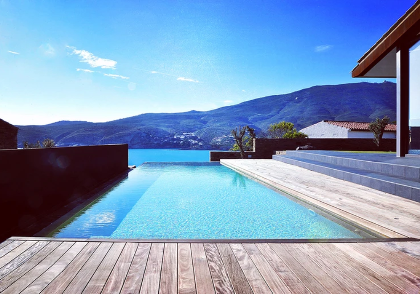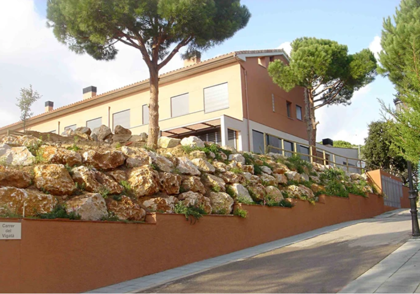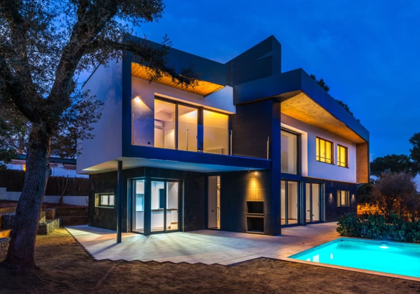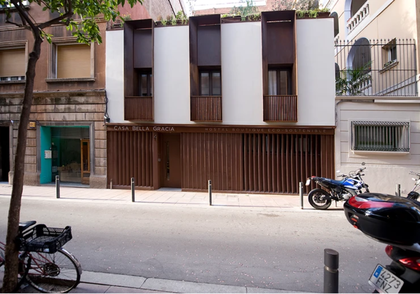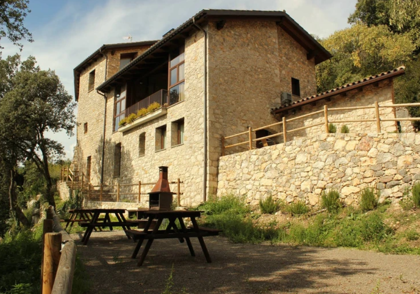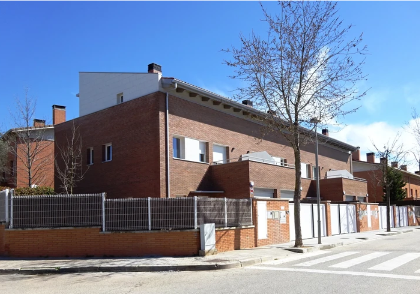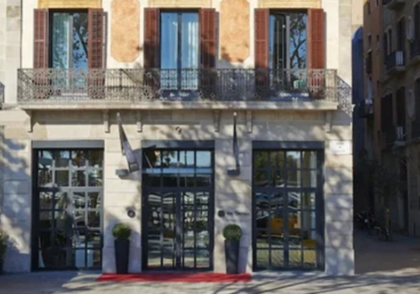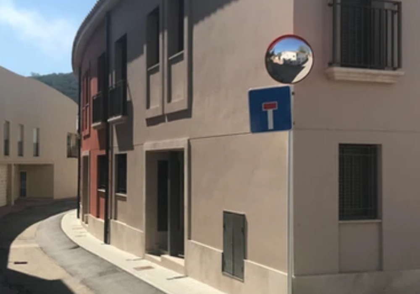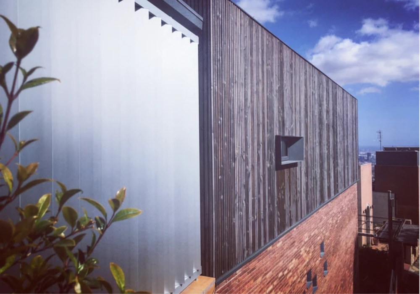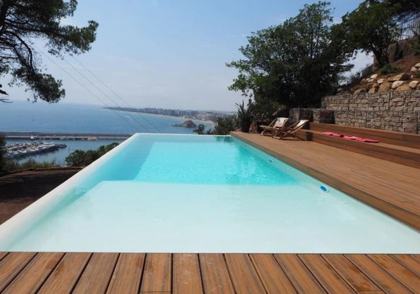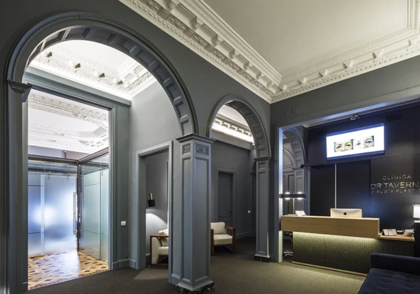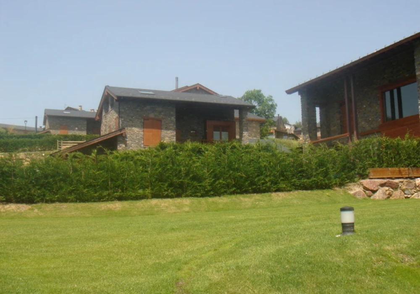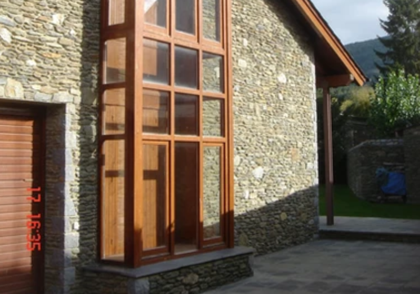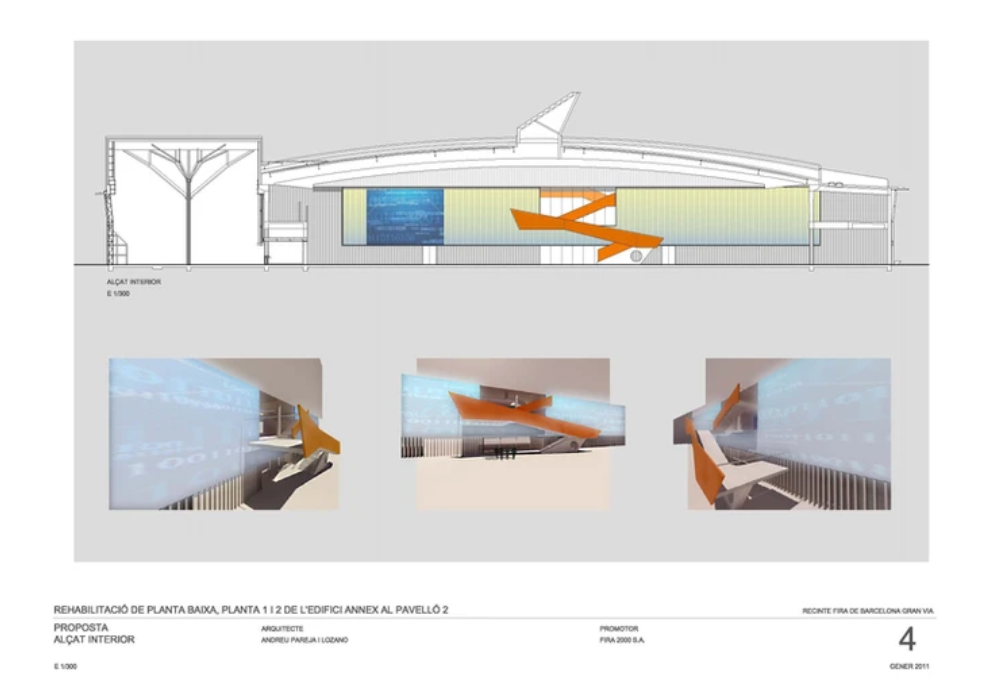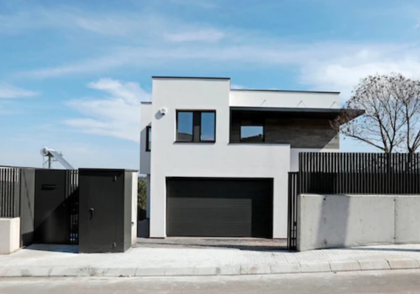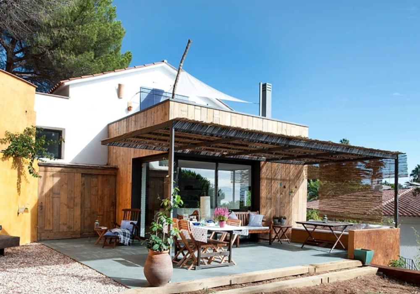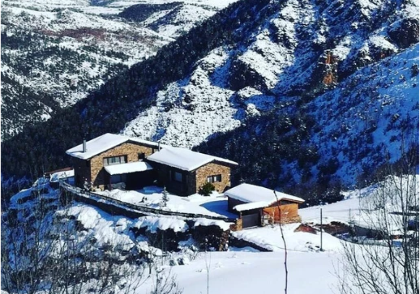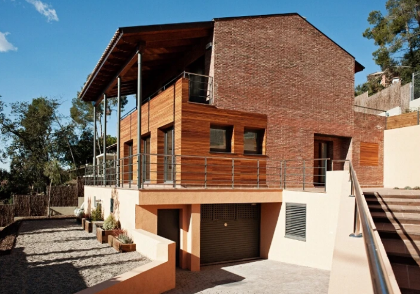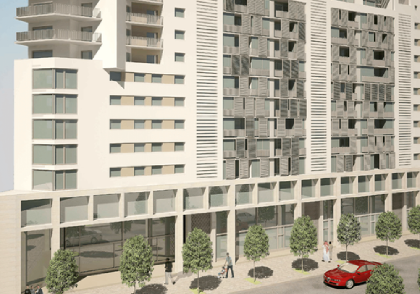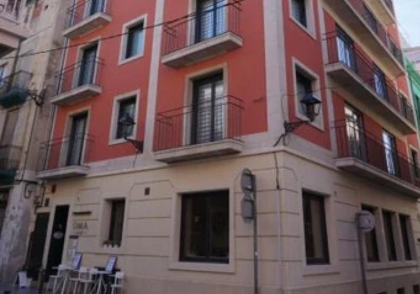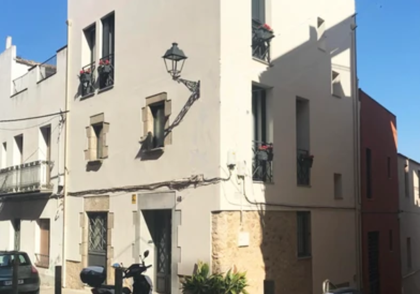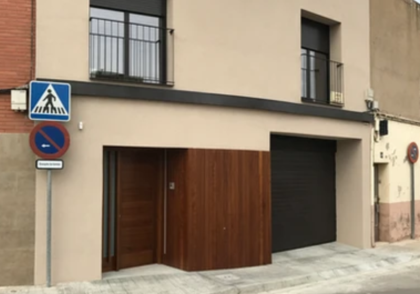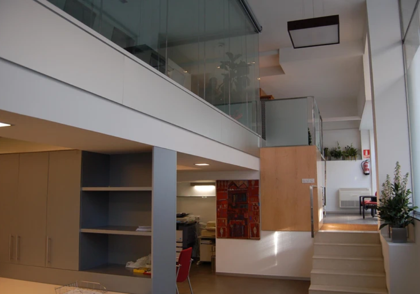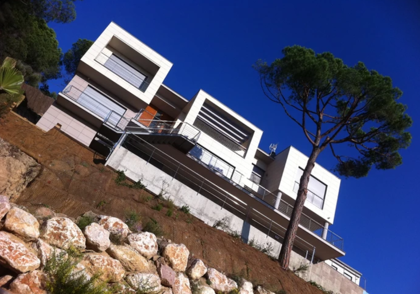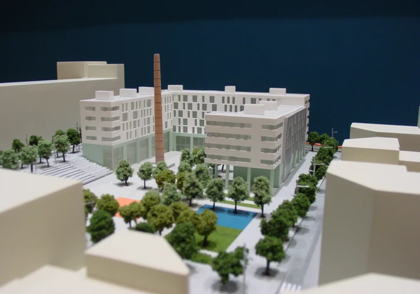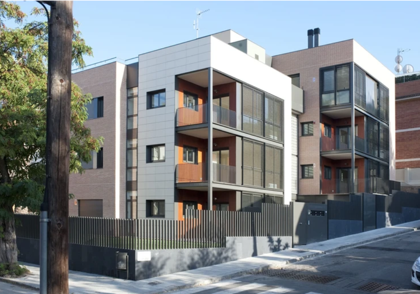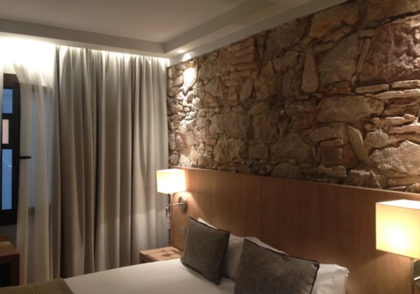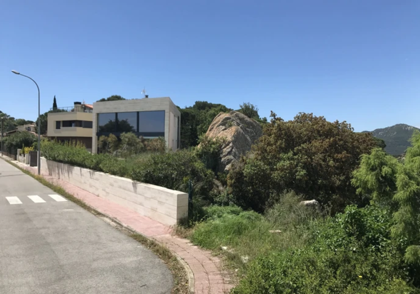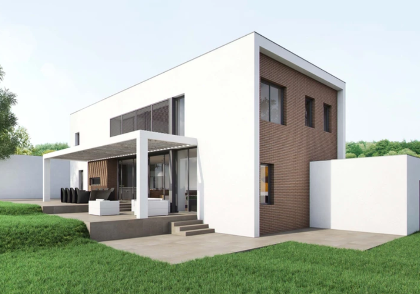Projects
Apartment building project in Sant Feliu de Guíxols
A building project on a trapezoidal plot, surrounded by 4 streets with different levels and height regulations, meant a complication as well as a challenge as a starting point to work on a solution for the program goals.
The longest façade became the guideline, while the access core and the terraces on the corners were the main premises to solve these dwellings. Besides giving them the maximum façade, illumination and ventilation.
Single family house project in Cadaqués, Girona
The challenge of designing a home in one of the most emblematic and well-preserved villages on the Costa Brava was very exciting. It is located in a privileged place of coincident views and orientation. The language and treatment of the volumes and materials aims to integrate into the surroundings of Cadaqués, formed by dry slate stone walls.
The house is located in a high area of the municipality and the stone makes it stand out from the rest of the olive groves that are abundant. The morphology of the building responds to both the shape of the plot and the orientations. And we opt for an organic architecture based on setbacks and spaces that generate alternative light inputs in the different time and seasonal bands.
Project of 5 houses between party walls in Sant Feliu de Guixols, Girona
Maintaining the existing façades on ground and first floor of a very deteriorated building was the starting point for developing the single-family housing program.
While on the second floor, which is added, it is designed to align the openings with the existing ones on the lower floor, in order to preserve the verticality of nineteenth-century architecture.
Detached house project in Valldoreix, Barcelona
Project on a plot with a sleep slope, in a neighbourhood of the 60s.
The proposal highlights the value of volumetry.
Eco-sustainable hotel in Gràcia (Barcelona)
The project consisted of the restructuring of a building. It was organised between a single-family home combined with a house placed on the building next to it. It was transformed into an eco-sustainable and self-managed hotel. Everything works online, reservations, access to the hotel, access to the rooms, all using digital codes.
The proposed solution, applying criteria of eco-efficiency and sustainability, seeks to give a contemporary image on the façade, with a sense of security, while inside the treatment refers to images and materials of modernist Barcelona and the early twentieth century.
Rural tourism architectural ensamble refurbishment projet in La Nou de Bergueda
Can Viladomat an agricultural explotation originated in the 16th century,with a primal volume and later extended with addictions to this building.
The refurbishment project consisted to recover the old buildings to adapt them to rural tourism.
4 dwellings row house project in Sant Cugat del Vallès
This was a project with a previously granted permit of building, however the proposed volume had to be maintained. We changed only some details in order to get a more personalized architecture.
The first and second storey are built with an structure of reinforced concrete , the last floor with timber and de roof with wooden beam, termochip and roof tiles.
The Serras. 5* hotel with 27 rooms project mantaining 2 existing facades in Barcelona
History and modernity interact in this refurbishment of a building from 1814 in the old town of Barcelona.
The complexity of maintaining the 2 facades with historical value and connecting them with a rational, newly built façade are the banner of this 5-star hotel.
6 dwellings row house in Sant Feliu de Guíxols
The curvature of the street in which the complex is located involves a volumetric complexity that makes it difficult to take advantage of the spaces under the roof.
To solve this question a concrete slab roof is proposed and easily solved in the project thanks to BIM system.
Single family house extension in Barcelona
The extension in height of this detached house located above the Ronda de Dalt in Barcelona, with great views over the city, responds on the one hand to the pre-existence of our project in 1997 with respect to the floor where it operates. On the other hand, it responds to the project’s approach, the choice of facade materials and the construction system.
It is about not overloading the foundations and using light materials as a new image in contrast to the existing volume, reinforcing the idea with a wooden structure and a vertical slatted wooden facade against the old brick building horizontally. It is a watertight envelope and aerothermal energy to achieve sustainability standards.
Restoration, refurbishment and construction of swimming pool in Blanes, Girona
It was about refurbishment and restoring a 2nd residence single-family house, built in 1958 by the architect Josep Antoni Balcells Gorina, which he exercised during the second half of the 20th century. He was part of and was one of the founders of “Group R”, a movement of the 1950s, defender of the revision of modernity in architecture and with references in the postulates of the GATCPAC.
In the Robles house, object of the rehabilitation and referenced to various publications, one can appreciate the purity, the articulation of the volumes and the introduction of the central courtyard as the articulator of the different rooms, as well as the large concrete overhangs, connecting with the work by Richard Neutra. The criteria of our intervention are specified by recovering the spirit of the architect and with great care in the choice of replacement materials, maintaining the original image with minor updates. A swimming pool is being built, which was in the original project but was never built. It has been designed with an overflowing and infinite system taking advantage of the privileged location with respect to the views.
Rehabilitation project and implementation of a plastic surgery clinic in Barcelona
The intervention consisted of the implementation of a plastic surgery clinic in a protected building. The Elcano building, on the emblematic Paseo de Gracia in Barcelona, by the architect Tiberi Sabater is in an eclectic style and contains various characteristics to conserve.
In order to respect the pre-existing elements such as ceilings and pavements, a self-supporting glass structure was proposed to give answer to the new distribution, maintaining the beautiful view of the ceilings ornamentation during the patient care.
Project of 6 homes in 2 Ceretan units in Olopte, Girona
“Unitat ceretana” was originaly a rural unit that contained, the house, the barn, the haystack and the stables, surrounding l’era. This was and is the private free space that made up the concept of “unitat ceretana”. From this regulation concept, we developed these projects.
In one hand orientation, perimeter alignement and accessibility and in the other some architectural conditions like materials, fences, cantilever, etc. A coherent arquitecture with the characteristics traditional building of this area,the character of the project and the surrounding landscape.
Project of 30 houses as "Unitats ceretanes" in Vilallobent, Girona
“Unitat ceretana” was originaly a rural unit that contained, the house, the barn, the haystack and the stables, surrounding l’era. This was and is the private free space that made up the concept of “unitat ceretana”. From this regulation concept, we developed these projects.
In one hand orientation, perimeter alignement and accessibility and in the other some architectural conditions like materials, fences, cantilever, etc A coherent arquitecture with the characteristics traditional building of this area,the character of the project and the surrounding landscape.
Competition for refurbishment of Pavilion 2 of the Fira de Barcelona
The bidding’s objective was to transform Pavilion 2 of the Fira de Barcelona. The project consisted on implementing on a surface of about 4.000 m2 divided into 3 floors, a series of meeting and conference rooms of different formats and capacities, and the spaces auxiliary to them, as well as the relationship of this area with the access entries, the exteriors and the exhibitions rooms attached to it.
Our proposal includes intervention in 3 major longitudinal axes. The first is the dividing wall of the interiors areas, with an irregular trajectory and with the intention of generating the spaces that are derived from it, both closed spaces such as rooms, and open or interstitial, which serve such closed spaces. The second, the transformation and enhancement of the interior facade as an advertising element for the exhibitions taking place. And the third, the transformation of the exterior facade into a new, more current image and an adaptation to energy control and sustainability standards.
Detached house project in Valldoreix, Barcelona
Project on a plot with a sleep slope, in a neighbourhood of the 60s.
The proposal highlights the value of volumetry.
Extension and refurbishment of a house in Blanes, Costa Brava
The aim was to intervene in all the existing spaces of the home in order to adapt them to current needs, both from the aesthetic and the comfort aspects.
In this sense, we acted on the renewal of the image, and especially on the thermal insulation of the front body and the sun protection elements.
Cal Espardanyer. Refurbishment project of a house as "unitat ceretana"
It is about the remains of a old house know as Cal Espardanyer. In origen probably, was a farm, runed by a family. House formed by the haystack, barnyard and stable and with the walls , they closed the yard protecting the house from the north.
The proposal was to recover the old shape, influencing on the landscape integration and using materials to integrat it in the rural landscape as well. The project is also respectful with the pre-existent geometry, flat facade, pitched roof, etc.
Project of 3 detached houses in La Floresta, Barcelona
This project is developed in an area were the regulations would arrange the plots and the aesthetic unity as well.
The house has on the front facade the living room, kitchen, bedrooms and on the rear facade bathrooms and stairs. The front façade is made of bricks and wood. And also the pitched roof with a cantilever making double height to improve thermal control.
Projecte d'edifici de 82 habitatges a Oran, Algeria
Project of 82 housing in the city of Oran, located on the western coast of Algeria, at a time of alleged opening of the country to international tourism and the development of the real estate sector. The building is located in a growth area similar to an extension, but following the radial urban structure of the city. Given that the area is in a period of expansion but is not yet consolidated, it was thought to provide the building with various services to boost trade and community services.
The ground floor is intended for commercial use with internal circulations and variable surfaces. On the first floor there is a large garden, leisure area with swimming pool, as well as community areas for meeting rooms, events, a gym and play areas. The 2, 3 and 4 bedroom homes are designed with west-facing terraces and solar control systems and energy efficiency to contribute to the economic and sustainable growth of the North African country.
Refurbishment and extention projecte on a single house in Sant Feliu de Guixols - Girona
Mantaining the existing façades on ground and first floor of a very deteriorated building was the starting point for developing the single-family housing program.
While on the second floor, which is added, it is designed aligning the openings with the existing ones on the lower floor, in order to preserve the verticality of nineteenth-century architecture.
Refurishment project of a detached house between party walls in Sabadell, Barcelona
Is about a refurbishment of a building built in the 70s in a Neighborhood in the outskirts of Sabadell.
The proposal was a totally renovation inside with a double height integrating space which enables you to view the two levels. In the same way we project a new street façade with a new formal look.
Project of a detached house in Lloret, Barcelona
Project on a plot with a sleep slope, in a neighbourhood of the 60s.
The proposal highlights the value of volumetry.
Special urban improvement plan “La auxiliar Estambrera” in Terrassa, Barcelona
It is a Special Urban Improvement Plan in Terrassa for the reorganization of the block that occupied the old textile factory La Auxiliar Estambrera. As a premise, mentioning the pre-existence of the factory chimney, a symbol of the city’s industrial past, which is a protected element as a Cultural Asset of Local Interest and is included in the inventory of the Catalan Architectural Heritage.
The Plan contemplates the creation of a public space in 50% of the surface and the creation of a meeting space for the neighborhood based on bleachers and leisure space. The buildings will be 12,000 m2 roof residential and commercial building.
6 dwellings building Pico i Campamar in Barcelona
It is the project of a 6-dwelling building on a lot with a steep slope and in the South-North direction, next to the Guinardó park in Barcelona. The approach of the same is based on the creation of two blocks of 3 heights above ground and 3 houses each.
The two volumes move between each other both on the ground and in the section, obtaining for the homes the maximum benefit of both views and sunbathing. The treatment of the facade materials seeks to lighten the resulting volumetry by segmenting and perforating it, establishing a relationship between voids and fills that energizes the whole.
Hotel Arc La Rambla
It was the refurbishment and upgrade of some rooms at the reference hotel.
Acting inside this old building, means that you have to solve each room as a unique project.
Detached house project in Sant Feliu de Guixols, Girona
The aspects related to the shape of the plot, the schedule and orientation and views, are the elements that lead to develop the project.
Detached house project in Valldoreix, Barcelona
Thinking about “Less is more “ a simple volume is proposed, where is developed the schedule and in order to get some visual attraction, we solve the facades with two materials – bricks and plaster –
Inside a double height space integrate habitability functions.

